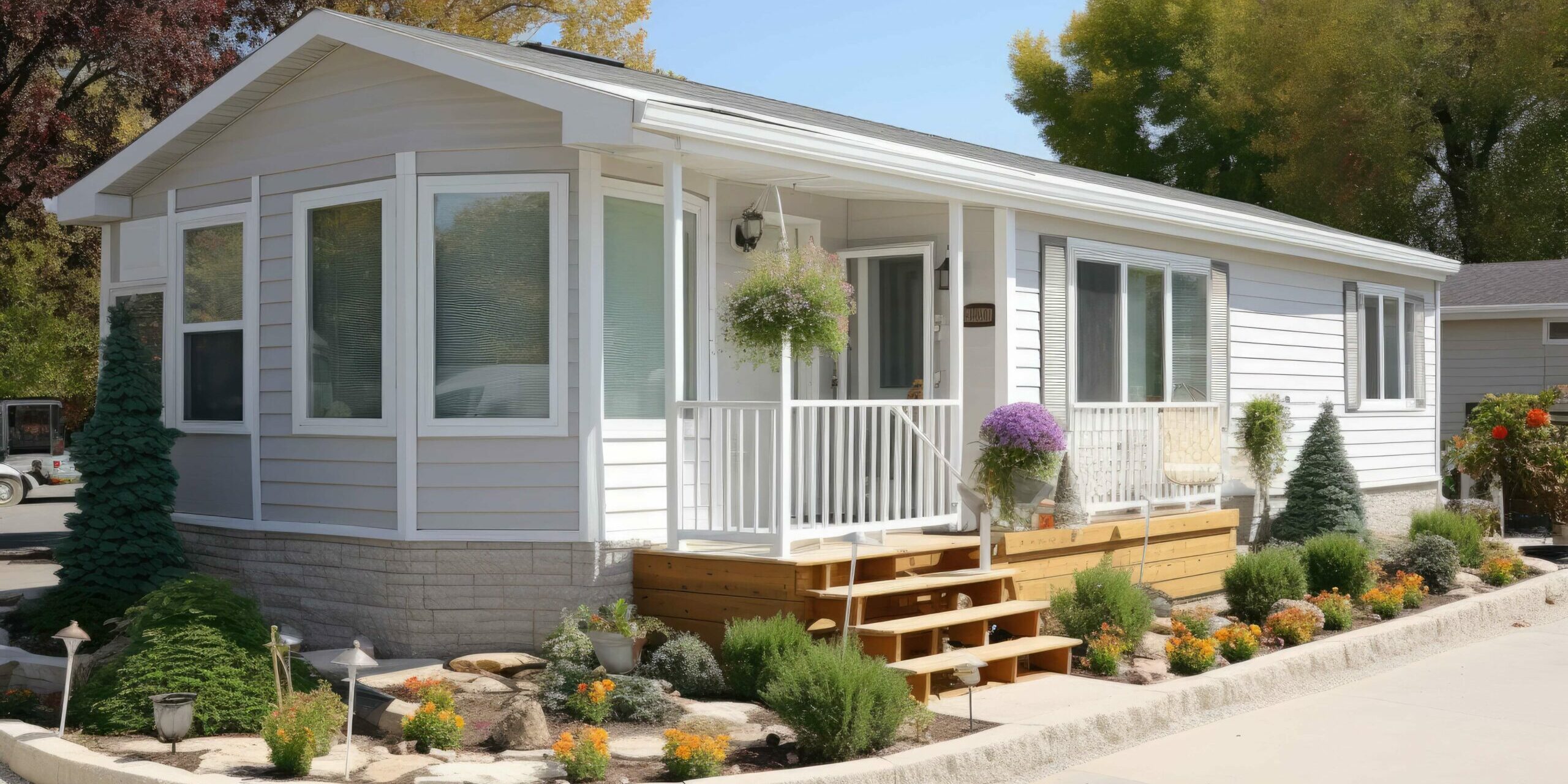These days, static caravans are substantial factory-manufactured structures built with high-quality materials using modern construction techniques. A lot of time, effort, care and attention goes into their design and production, to ensure that the end result provides a top quality living environment.
How are static caravans made?
Static caravans are assembled on a large production line in a factory. The process may differ slightly from manufacturer to manufacturer, but in general is as follows.
Exterior
The build starts when the floor is fixed to the chassis. This is usually a timber-joisted floor with glass wool insulation and tongue and groove chipboard. Some caravan manufacturers who also make static lodges use structural insulated panels, providing enhanced thermal efficiency and allowing year-round use.
The pre-assembled furniture (cupboards etc) and partition (interior) walls are then fixed to the floor. These internal walls in the static caravan are made of either hardboard or plywood. Then, the exterior walls are lifted into position and fixed. The exterior layer may consist of materials such as weatherboard cladding, vinyl siding or panels made from aluminium.
Once these walls have been put in position, the roof is ready to be fitted. The roof of a static caravan is made using materials such as metal, asphalt shingles or fibreglass (dependent on the specific manufacturer). Some static caravans use prefabricated trusses due to their strength, and the fact that they offer accuracy and reliability. Ceiling board is attached on the interior of the roof and all of the necessary electrical wiring is installed before the roof is then hoisted into its correct position.
Following this, insulation is fitted into the interior spaces in the roof, and covered with breathable membrane, while roof sheets are bolted into place on the exterior. Windows and the exterior door (or doors) are fitted. These are typically made of uPVC frames and are often double-glazed to increase energy efficiency. The entire construction process of the static caravan is undertaken very carefully to ensure a sturdy building every time.
Interior
Most static caravans in the current age have quality appliances and central heating – and double glazing – just like modern bricks and mortar homes. Fitting and kitting the interior tends to begin with appliances or systems which need ‘plumbing in’ – ovens and heating, for example. These are done by trained technicians (with further testing undertaken by certified engineers later). Fitters then install domestic quality carpets etc and any other finishing touches to make the place habitable. Once the static caravan is approved by quality control checkers, it is ready to be dispatched.
Manufacturing for static caravans tends to evolve as new construction techniques arrive, new technology develops, or new materials are utilised to improve quality – but the excellence of the finished product is always central to the process. There is a vast amount of expertise and hard work involved in making a static caravan, always demonstrated by the quality of the finished article.What are static caravans made of?
Static caravans are manufactured in a standard way, with all models constructed using the same parts. These are the basic components which go into making the static caravan.
- Chassis
- Floor
- Walls
- Roof
Across all five of our Daly Parks we have an array of top quality homes on offer, from the simple to the elegant and highly luxurious. Experience a new lifestyle in a great location!


